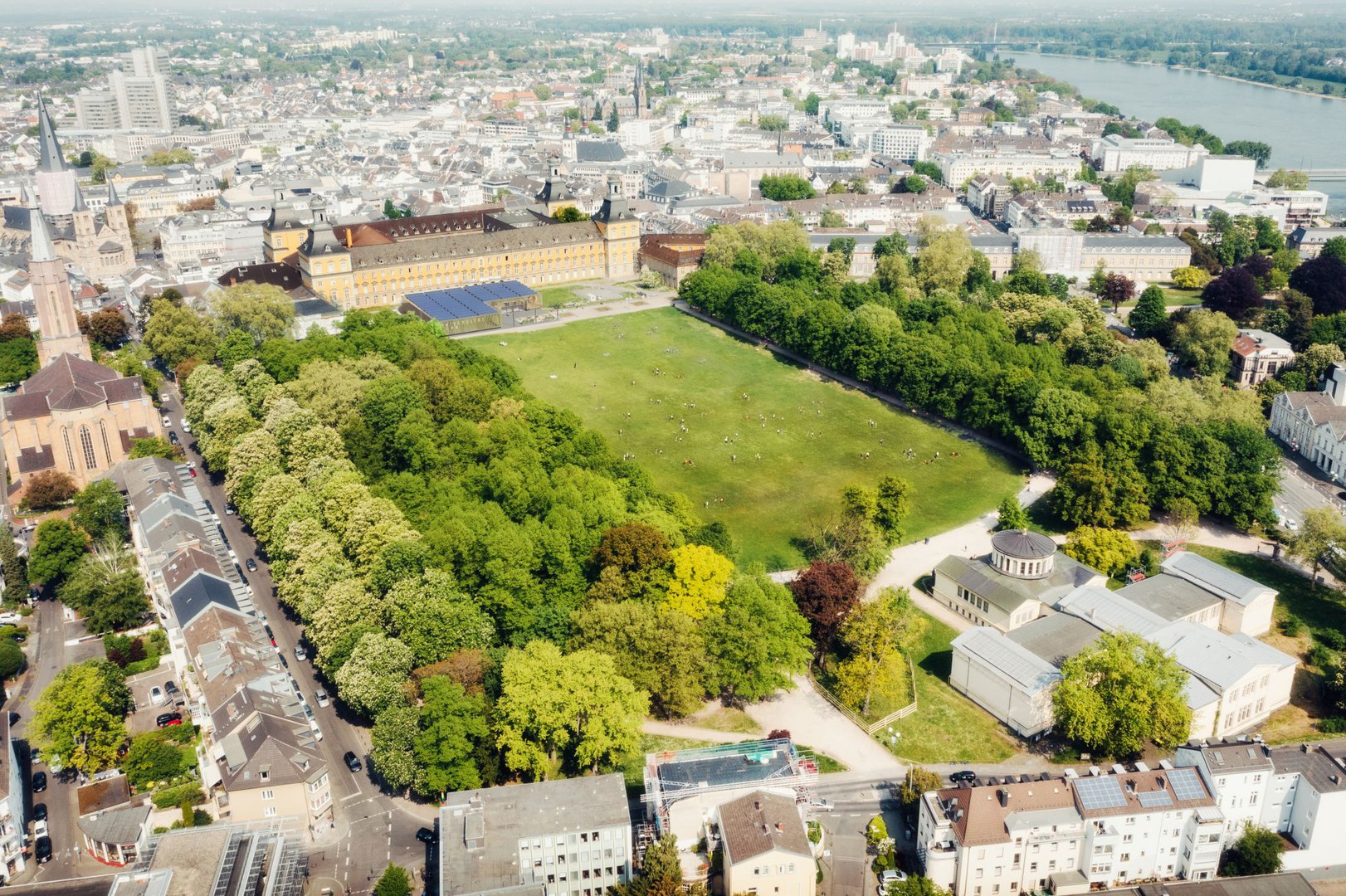The Baroque main building is expected to be closed for renovation for ten years from 2024 onward. The two Faculties of Theology, the Faculty of Arts and the central administration will be moving to rented temporary premises on the western edge of the city center from their current home inside the main building. Possible future venues for lectures and courses for around 10,000 students have still to be finalized as politicians and the city council have not yet reached a decision in principle on the matter. The University of Bonn is strongly campaigning in favor of staying in the center of the city and believes that temporary buildings complete with lecture halls and communication spaces will keep university life in its central location, Bonn’s Hofgarten, for the duration of the construction work.
Revitalizing the site is extremely important, not only for the University but also for ensuring that the Hofgarten is a safe and secure place to be. Even now, many people fear the area and tend to avoid it. And we have already seen during the pandemic what happens when the daily comings and goings of University staff and students dry up—the Hofgarten attracted a major police presence and at times had to be kept under control with CCTV surveillance. A mass exodus of over 10,000 people would also have a lasting impact on the businesses based in central Bonn, so keeping the Hofgarten alive through the University’s activities is vital—for everyone who calls the city home.
The members of the Senate and University Council of the University of Bonn have already expressed their broad support for the plans in a resolution. Relocating away from the palace site would place massive restrictions on several thousand students, who would have to trek much further between the various locations dotted around the city to pursue their degree programs. That would have serious ramifications, not least for ensuring teaching provision.
As the artist’s impressions that have now been published show, temporary spaces could be created around the University’s main building without having a major impact on the Hofgarten. The green space of the Hofgartenwiese would not be affected. Rector Prof. Dr. Dr. h.c. Michael Hoch says: “Under the proposal, the teaching and event spaces would be divided between two temporary buildings that fit very neatly into the existing setting. I could easily see the shape and design of the buildings changing once again, including potentially adding an extra floor. We’re being deliberately flexible here. What’s clear to us above anything else is our unequivocal aim of remaining in the vicinity of the palace, even during the very long renovation period, and not building on the Hofgartenwiese itself.”
The first building is set to be erected where the temporary canteen for the Studierendenwerk is currently still standing. This will be taken down when the new building in Nassestraße is ready. “Neither does the design have any real impact on the view of the facade of the Baroque palace,” Professor Hoch adds. “Although the main building is likely to disappear behind sheeting and site equipment anyway, at least temporarily.” The second building is to be constructed in the “Stadtgarten,” which—unlike the Hofgarten—is on land owned by the city. Building temporary structures would not be anything new here either: a covered ice rink was regularly set up here in winters past.
The artist’s impressions of the project that have now been produced make it clear that the planned buildings will look appealing and high-quality, entirely in keeping with the major importance that the site holds for the University and the city. Besides lectures, the temporary buildings are also intended to be available for cultural events organized by the University and third parties. Among other things, the construction project is designed to keep student life in the city center and thus help to preserve the heart of Bonn as a safe place worth living in. The project’s fundamental course has to have been set by the summer at all costs in order to avoid serious consequences across the board.
“I really hope that, with these artist’s impressions, we’ll be able to get broad-based acceptance of our plans among the whole of Bonn’s society. We’re in no doubt that it’s the only sensible and feasible option to secure the future of our 10,000 or so students who are going to be affected plus many more researchers, teachers and staff. It is here that our University was founded more than 200 years ago, and it has grown to become the central place that all members of the University identify with—people who now come from over 140 countries. If this place in the heart of the city were to be retained, it would send out a strong and important signal for Bonn and its University of Excellence.”






